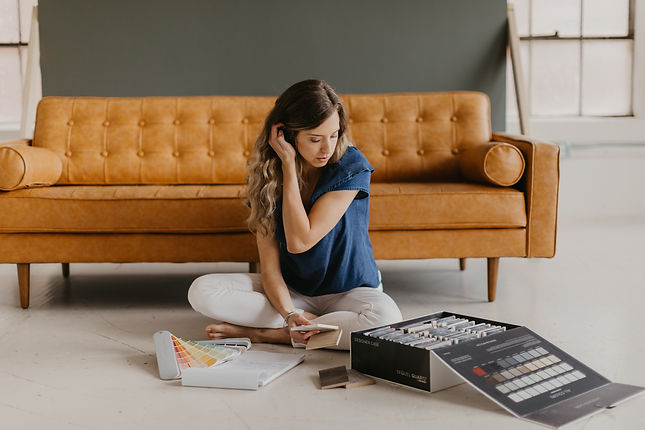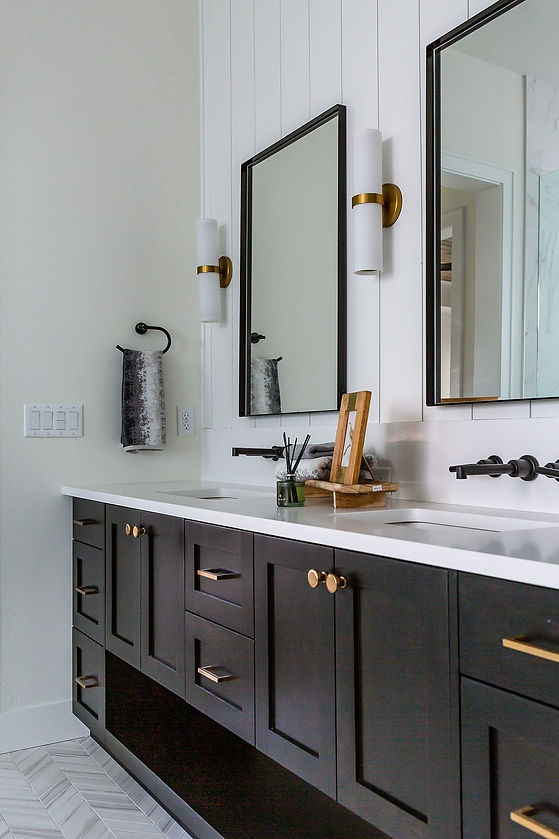INTERIOR & EXTERIOR SERVICES:
Drawings:
sketches, elevations, floor plans, reflected ceiling plans, detail drawings (cabinets, moldings, etc.)
Material/ Product Selection:
flooring
wallcoverings, paint, ceiling treatments
window treatments
doors, moldings, finish carpentry, cabinetry
counters
tile (showers, tub surround, backsplash, flooring)
plumbing fixtures
lighting
furniture & accessories

Whether you have a
remodel or new construction build, we are here to help you
every step of the way!
PROJECT DISCOVERY
Our first meeting is an in-person consultation (can be a video conference) to get to know you and view your space if possible. We take time to understand your vision, style, and budget. As the scope of services for your project is determined, we then begin conceptual designs.
CONSTRUCTION DOCUMENTS
Determining a layout is so important that we jump right into reviewing/ creating construction documents with you and your architect or contractor. We create any additional elevations and detail drawings needed to communicate the design intent.
FIXTURES & FINISHES
This is where we select all of the beautiful materials that will give your space a soul! From flooring, countertops, tile, plumbing, lighting, etc., we will coordinate colors and textures to reflect your style.
CONSTRUCTION
Jobsite visits will be made throughout the build process to make sure every design detail is clearly communicated and to monitor the installation quality.

